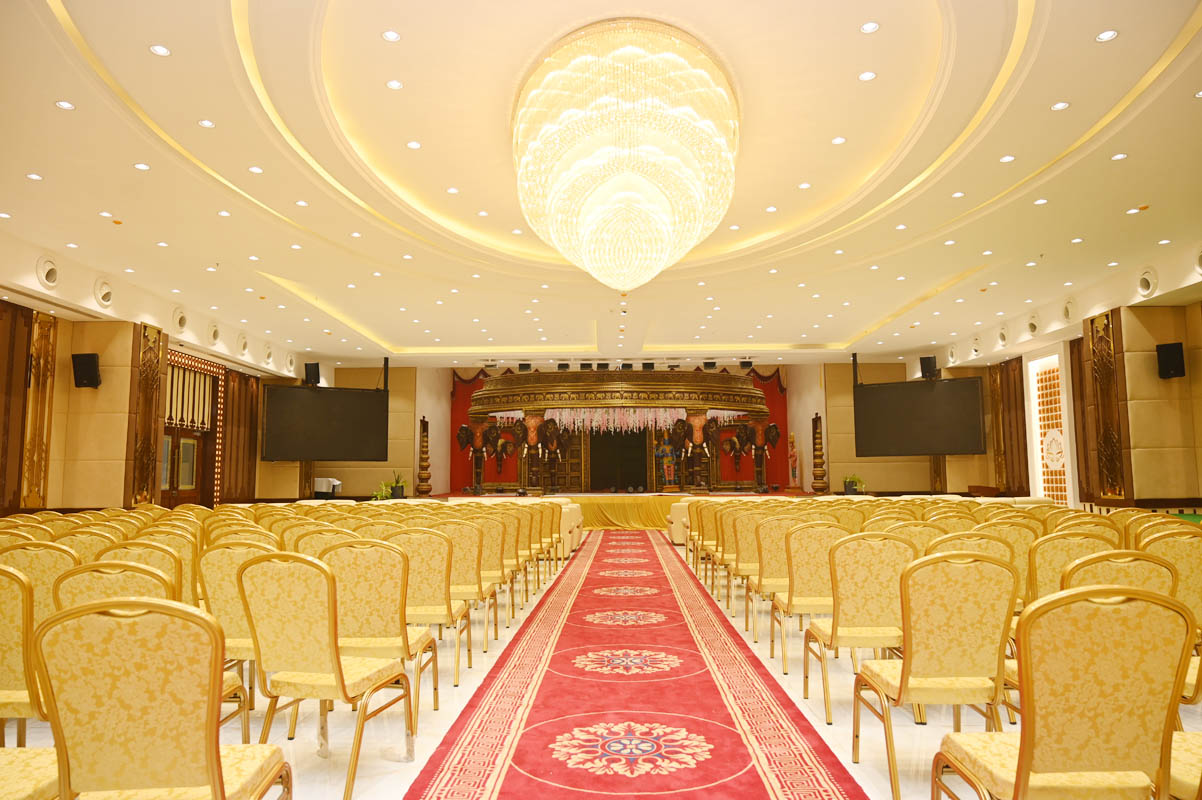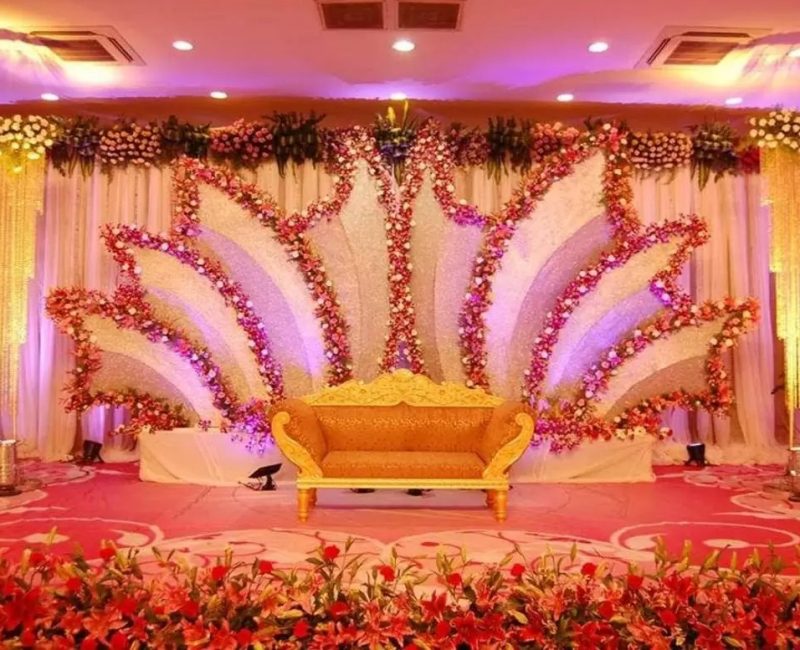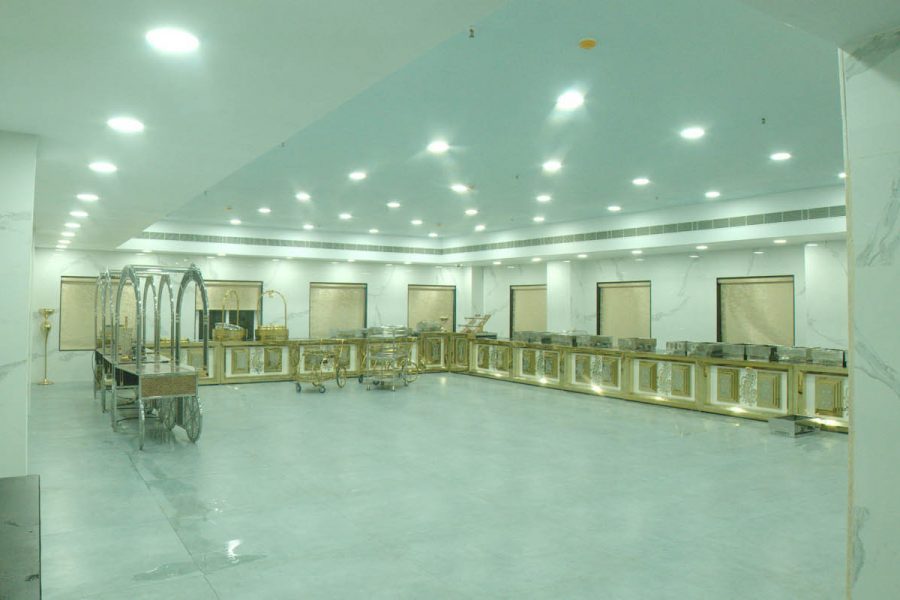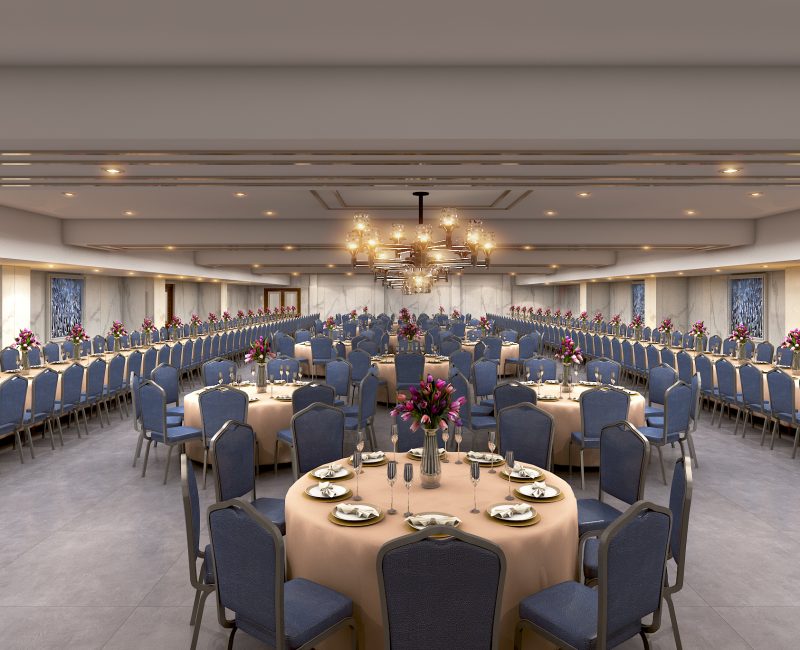AARNA.

SALIENT FEATURES
- Capacity : Upto 700 (seating), 1500 (floating)
- Hall Area : 9000 Sq. feet
- Dinning Area : 2500 Sq feet
- Stage Area : 40*21 feet
- Air Cooling : Central AC with smart facilities
- Dining Hall capacity : 350 to 400 persons
- LED WALL : Yes, with live program
- Ceiling Height : 18 feet (Pillar less hall)
- Common Toilets : 4
- AC Rooms : 2
- Non AC Rooms : 2
- Parking Area : 10000 sq.ft.

WEDDING SERVICES
Setting the mood for the special day, our décor concepts are elegant, simple and a personal style statement. Our team of highly experienced production and technical personnel organize a perfect style, setting and theme – from start to finish. We provide all services under one roof thus saving time and money. We offer customized solutions so you may pick any service or all services according to your personal choice and budget.
Our special customized services:
- Choice of traditional or contemporary décor with schematic lighting, floral arrangements and tabletop layout.
- Spacious hall offering comfortable seating arrangement to all guests
- Photography & Videography arrangement
- Customized facilities to suit your budget
DINING HALL
- The modern dining hall accommodate up to 350 to 400 persons in theatre-style seating while 250 to 300 persons in round-table seating at a time.
- In Addition, we have 2500 Sq feet buffet area.
- Centralized Air-condition facility
- LED WALL with live program
- Background music.
Our hall is a perfect fit for medium to large events. Be it any ceremony, we never leave any stone unturned to make it the best moment of your lives.


CATERING
It is said that the food at the wedding leaves a lasting impact. You have been probably planning for the D-day for years. Don’t let stress spoil your plans. We are a one stop shop for catering arrangements for engagement, weddings and reception. We suggest, plan and coordinate cuisine styles taking care of both taste and presentation.
Our special customized services:
- Comprehensive catering to suit communities, religions and personal preferences
- Fruits and vegetable salad
- Indian sweets
- Choice of vegetarian or non-vegetarian fare
We go beyond for our clients, going the extra mile to make your wildest imaginations a reality.
For more information
Key Features Of The Facility

Acoustically Optimized
Acoustically treated halls.

Displays
Led screens available.

A/V Equipped
Pro Audio & Video system integrated

Entrance
Large foyer for easy drop off and pickup

Car Parking
Dedicated car parking facility of 2 floors

Temperature Control
Completely Centralized AC

Guest Flow Optimized
Multiple elevators & escalators

Room Service
24 hrs room service provided.

Accommodation
5 Suite rooms and 26 rooms on 5th floor

Fire Safety
Fire fighting equipment & sprinklers above requirement.

Power Back-up
Complete power back-up

Connectivity
WiFi enabled rooms and halls.

SAFE'S
Locker / strong rooms provided.

Stage
Large stages, function area clear ceiling height of close to 18 feet.

Security
Complete site & building surveillance by CCTV.
